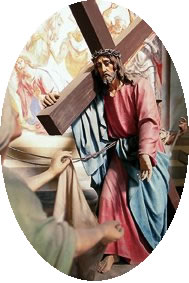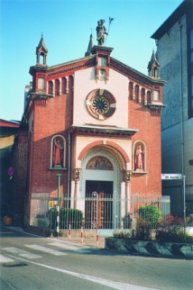- Abitanti:
Inhabitants number :13.631
Superficie
Surfacekmq: 29,54
Altitudine sul mare:
Altitude:153 m
Denominazione degli abitanti:
Inhabitants:galliatesi
Altre località:
Towns:Belvedere,
La Dogana,
La Quara,
La Soliva,
Molino di Vulpiate,
Villa Fortuna - Parchi:
Nature Reserves: "Sette fontane" - Cascine:
Farms:Garganella,
La Tesa,
Migliaretti,
Varzi
Festa patronale:
Patrons:S.Giuseppe (15-31/03)
Altre feste:
Festivities:Sagra al Santuario del Varallino (01-15/09)
Mercato:
Market: Venerdì
Friday
Telefono:
Phone: 0321
(Municipio/ Town Hall 0321 80 07 00)
Codice Postale:
Postal code: 28066 - Sito internet:
www.comune.
galliate.no.it
Mail:urp@comune.
galliate.no.it
Ubicato nella valle del Ticino, Galliate è un importante centro agricolo e industriale, oltre che sede di numerosi mobilifici. Il paese viene citato già in un documento dell’840 attestante la donazione da parte del vescovo Adalgiso al Capitolo di Santa Maria di Novara. Nell’XI secolo, venne conteso fra il vescovo di Novara e l’arcivescovo di Milano, che di Galliate possedeva il castello (successivamente distrutto da Federico I). Divenuto libero comune, Galliate fu protagonista di forti contrasti con Novara, culminati nel 1356 con una devastazione del capoluogo ad opera dei galliatesi e del Marchese del Monferrato.
Located in the Ticino Valley, Galliate is an important agricultural and industrial centre. The country is mentioned already in a document of 840 attesting Bishop Adalgiso donation to the “Capitolo of Santa Maria di Novara”.
In the 11th century, Galliate was contended by the Bishop of Novara and Archbishop of Milan, that had the Galliate Castle (later destroyed by Frederick I). Become a free town, Galliate was the protagonist of strong contrasts with Novara, culminating in 1356 with a devastation of Novara by the Galliate and the Marquis of Monferrato.
Chiesa Parrocchiale
La parrocchiale dedicata ai Santi Pietro e Paolo è situata in centro, nei pressi del Castello Sforzesco. Delle antiche parrocchiali del paese si sa ben poco: risulta da una relazione redatta dal vescovo Bascapè durante una sua visita pastorale del 1593 che la chiesa di San Pietro, collocata nell’area del castello, era stata anche parrocchiale fino al XV secolo. Ora la chiesa ricostruita sulla precedente nell’ottocento, si presenta in stile neogotico. All’interno dell’edificio, nel coro, si conservano due tavole di particolare pregio, opera di Ambrogio da Fossano detto il Bergognone, ascrivibili secondo alcuni studiosi al 1510. Le due opere rappresentano gli Apostoli Pietro e Paolo a figura intera e i loro abiti dai colori vivaci hanno bordi in rilievo dorato (come pure le aureole). Si suppone che le due tavole facessero in origine parte di un polittico successivamente smembrato.
Parish churchThe parish church of st Peter and St Paul is in the centre near the Aforza Castle. Little is known about the ancient parish churches of the town; it appears from a report drawn up by bishop Bascapè during a pastoral visit of his in 1593 that the church of St Peter, in the castle area, had also been the parish church until the 15th century. The present church reconstructed on the previous one in the 19th century is in the neogothic style. Inside the building, in the choir, are two particularly fine panels, the work of Ambrogio da Fossano known as Il Bergognone, which can be dated according to some scholars from 1510. The two works represent the Apostles Peter and Paul full-length and their brightly coloured garments have borders in gold relief, as do their haloes. It is thought that the two panels were originally part of a polyptych which was later dismembered.
|
|
|
||
La
Chiesa parrocchiale |
L'antico
santuario del Varallino |
Antico
santuario del Varallino: |
Il Santuario del Varallino
L’antico Santuario del Varallino, situato fuori dall’abitato in regione Vulpiate, lungo la strada che conduce al Ticino, è sorto sui resti di una piccola cappella campestre dedicata a San Pietro (San Pietro in Lupiate, antica denominazione già presente nell’XI secolo). Edificato verso la fine del XVI secolo su progetto di Pellegrino Tibaldi, è dedicato alla Natività della Vergine e riprende, all’interno, il modello dei Sacri Monti: in particolare, pare, quello di Varallo Sesia, da questa somiglianza deriva la denominazione usata ancora oggi. La facciata disegnata dal galliatese Ercole Marietti, presenta un dipinto raffigurante San Pietro che fugge dal carcere. Maestoso l’insieme costituito dal frontone sul quale poggiano alcune statue, il tutto sostenuto da un grande portico colonnato. L’interno si presenta, ora, a forma ovoidale (ovale); nelle pareti si aprono dieci cappelle ornate da statue e dipinti che rappresentano i Misteri della Vita. Cinque cappelle sono dedicate ai Misteri Gaudiosi e sono collocate sulla destra, mentre nella parte di sinistra si trovano le restanti cappelle dedicate ai Misteri Dolorosi. Buona parte delle grandi e suggestive statue presenti all’interno delle cappelle sono opera dell’artista milanese Dionigi Bussola, altre sono attribuite al non meno famoso Giuseppe Argenti. Il Paradiso, affrescato all’interno della cupola sovrastante la cappella maggiore, è il vero capolavoro dell’edificio religioso, in quanto Lorenzo Peracino, artista settecentesco valsesiano, ha raffigurato con grande maestria effetti scenici ed estetici, con protagonisti la Vergine, il Cristo e Dio attorniati da un maestoso coro composto da una miriade di angeli musicanti fra nubi, illuminati dalla luce divina. Altra opera di grande interesse è la Madonna della Pera, affresco che potrebbe risalire al XV secolo. L’antico dipinto, che ornava la cappella di San Pietro, ora è collocato dietro l’altare maggiore del Santuario, inserito in una nicchia marmorea. Purtroppo l’affresco originario è stato ridipinto nel Settecento da Lorenzo Peracino, che lo ha completato secondo gli schemi pittorici della sua epoca.
Varallino Sanctuary
|
|
|
Il Castello / The castle |
Il mercato / Market |
Il Castello
Fu edificato per ordine del duca di Milano Galeazzo Maria Sforza nel 1476 su una precedente costruzione militare viscontea. Il castello è a pianta rettangolare e ancora oggi è circondato da un fossato e da una cinta muraria; agli angoli delle murature sono collocate quattro torri. Il progetto di edificazione fu assegnato all’architetto Ambrogio Ferrari con la sovrintendenza dello stesso duca, alla cui morte il castello non era ancora terminato. Fu Ludovico il Moro a completarne i lavori, modificando e abbellendo le sale per rendere più confortevole la residenza usata dalla corte milanese per le battute di caccia. Ben conservato è il torrione di nordest, con un pavimento quattrocentesco e la volta a ombrello, affrescata con gli emblemi araldici dei Visconti e degli Sforza. Il castello è oggi in gran parte di proprietà comunale. Vi ha sede la Biblioteca comunale, il Museo d’arte contemporanea, l’Aula consiliare e le sale espositive ove si svolgono mostre e rassegne. Nel cortile ottocentesco è attrezzata un’arena estiva per spettacoli e manifestazioni.
The castle
The castle was built in 1476 on the orders of the duke of Milan, Galeazzo Maria Sforza, on a previous military construction of the Viscontis. It is on a rectangular plan and is still surrounded by a ditch and walls; four towers stands at the corners of the walls. The project of the construction was given to the architect Ambrogio Ferrari with the supervision of the duke, on whose death the castle was not yet finished. Ludovico il Moro completed the building, altering and embellishing the rooms to increase the comfort of the residence used by the court of Milan for hunting. The northeast tower is well preserved, with a 15th century floor and an umbrella vault frescoed with the heraldic devices of the Visconti and Sforza families. Today the castle is largely the property of the commune. It houses the town library, the Museum of contemporary art, the council hall and rooms for shows and exhibitions. In the summer the 19th century courtyard is used for plays and outdoor events.
|
Cappella della Madonna
della Neve
Situata all’interno della chiesa di San Giuseppe, nell’omonima piazza, conserva un affresco raffigurante la Vergine in trono con Bambino con Angeli e offerente; l’affresco fu riportato alla luce nel 1956 durante alcuni lavori di restauro conservativo della chiesa. Il dipinto, secondo alcuni studiosi, è ascrivibile al XV-XVI secolo: infatti presenta elementi di gusto medievale abbinati a innovazioni marcatamente rinascimentali. Il culto manifestato in onore della Madonna della Neve trae origine da una leggenda antichissima. Si narra che il 5 agosto del 352 la Vergine apparve in sogno a Papa Liberio e a un nobile romano, esortandoli a costruire una chiesa nello stesso luogo dove si sarebbe verificata una nevicata il giorno seguente. Così avvenne e l’indomani i romani, al loro risveglio, trovarono una spruzzata di neve dove ora sorge la chiesa di Santa Maria Maggiore. Madonna della Neve chapel The chapel is in the church of St Joseph, in St Joseph’s square, and contains a fresco showing the Virgin and Child enthroned with Angels and the donor; the fresco was discovered in 1956 when minor restoration of the church was being carried out. According to some scholars, the painting can be attributed to the 15th-16th century: it combines medieval style elements with distinctly renaissance innovations. The cult of the Madonna della Neve has its origin in an ancient legend. It is said that on 5 August 352 the Virgin appeared in dream to Pope Liberio and a Roman noble, exhorting them to build a church on the place where there would be a fall of snow the following day. So it turned out and when the Romans awoke in the morning they found a sprinkling of snow on the site where the church of Santa Maria Maggiore now stands.
|
|
Cappella della Madonna della Neve / Madonna della neve chape |
|
Villa Fortuna
Villa Fortuna è ubicata in una zona molto interessante, fra
un terrazzamento alluvionale del Ticino e il canale Langosco. La
sua costruzione risale alla fine del XVI secolo, e donna Costanza
Sforza ne fu proprietaria nel XVII secolo. Pare che la denominazione
del fabbricato derivi dal fatto che gli abitanti di Galliate nel
periodo romano vollero costruire nel luogo un tempio dedicato alla
Fortuna di Cesare, vincitore su Antonio nella battaglia di Azio
nel 31 a.C. A partire dalla seconda metà del Settecento le
sorti del cascinale mutarono e vista la posizione strategica, essi
fu acquistata dal Consorzio del Naviglio Langosco al fine di assicurare
un’adeguata residenza ai dipendenti del Canale. All’interno
del complesso, ove sono collocate la struttura padronale con impianto
a L e le attigue case rurali, sorge una piccola chiesetta dedicata
a San Carlo, ora sistemata ad abitazione privata. All’esterno
del cascinale, in epoca settecentesca fu edificato un secondo oratorio,
ancora aperto al culto e intitolato alla Vergine Addolorata. La
villa fu utilizzata anche, alla fine del Settecento, come ricovero
delle truppe francesi, mentre il 4 e 5 giugno del 1859 diventò
quartier generale di Vittorio Emanuele II durante la battaglia di
Magenta.
Villa Fortuna
Villa Fortuna is in a very interesting spot, between an alluvial terrace of the river Ticino and the Langosco canal. Its construction dates from the end of the 16th century, and it belonged to Costanza Sforza in the 17th century. The name of the building appears to derive from the wish of the inhabitants of Galliate in Roman times to erect on the site a temple dedicated to the Fortune of Caesar, the conqueror of Anthony in the battle of Azio in 31 Bc. From the second half of the 18th century the building’s destiny changed and because of its strategic position it was bought by the Consortium of the Langosco Canal so that the employees of the Canal should have a suitable place to live in. Within the unit, which contains the villa itself on an L plan and the adjacent farmhouses, is a small church dedicated to St Charles, now turned into a private residence. Outside the unit a second Oratory, still open for worship and dedicated to the Vergine Addolorata, was built in the 18th century. At the end of the 18th century with villa was also used to house French troops, while on the 4 and 5 June 1859 it became the headquarters of Vittorio Emanuele II during the battle of Magenta


